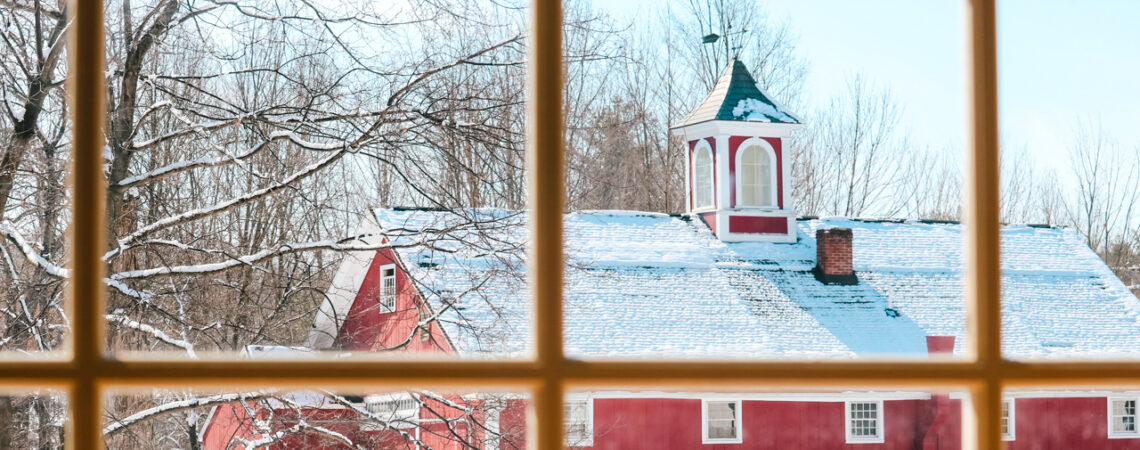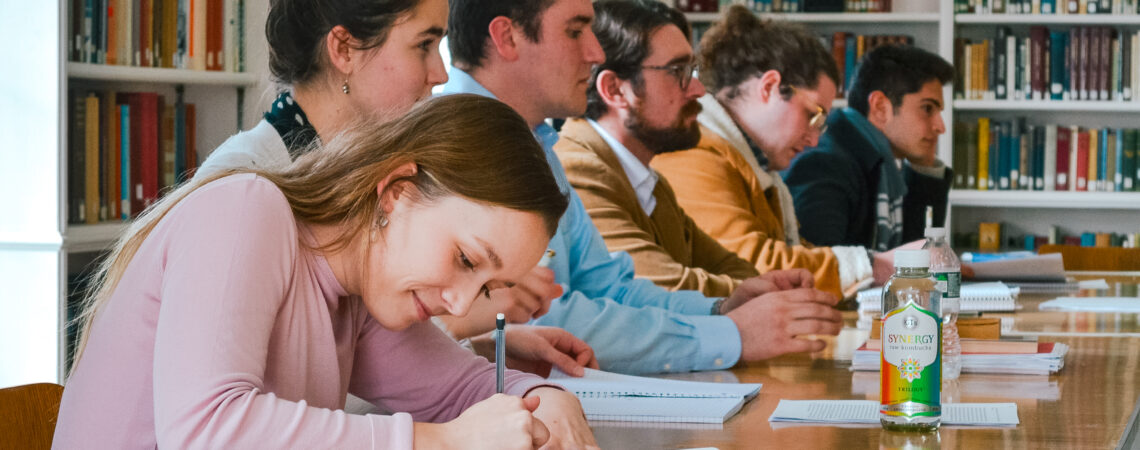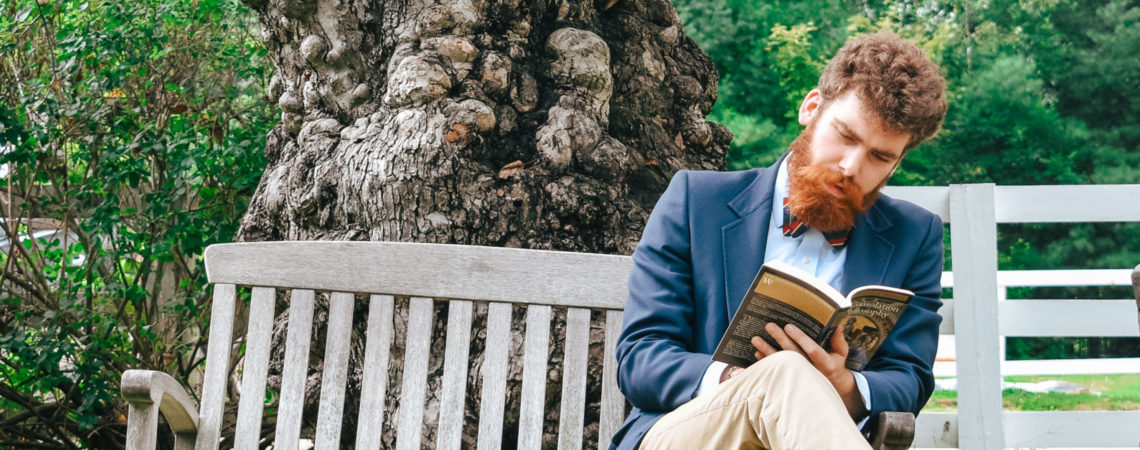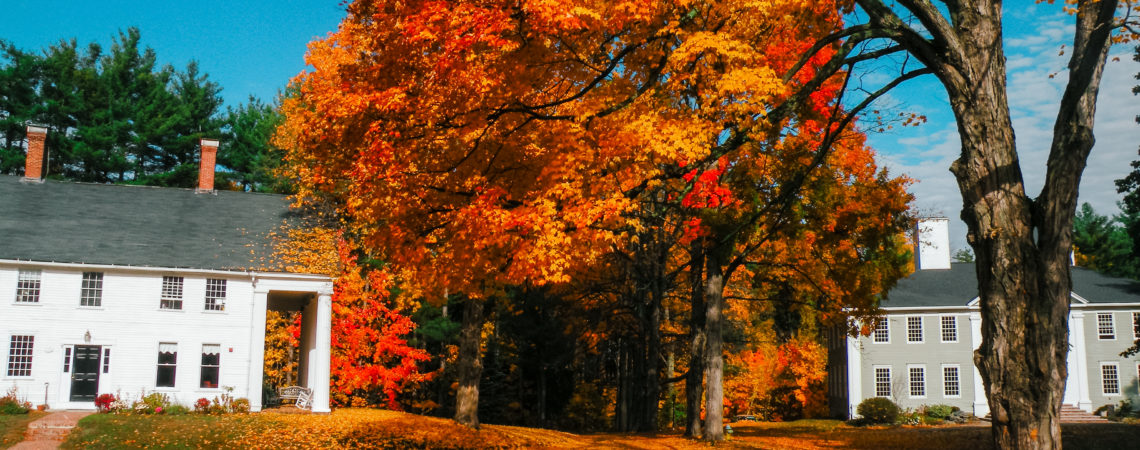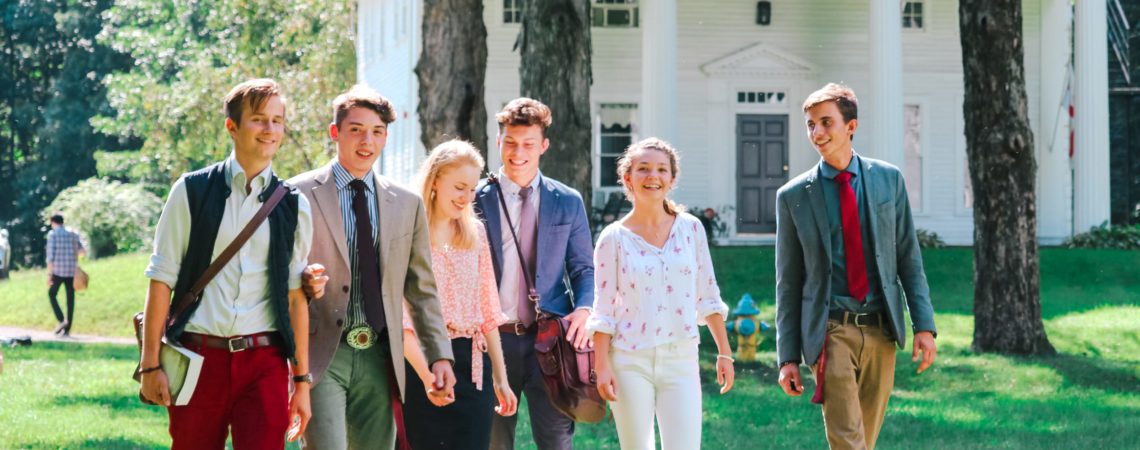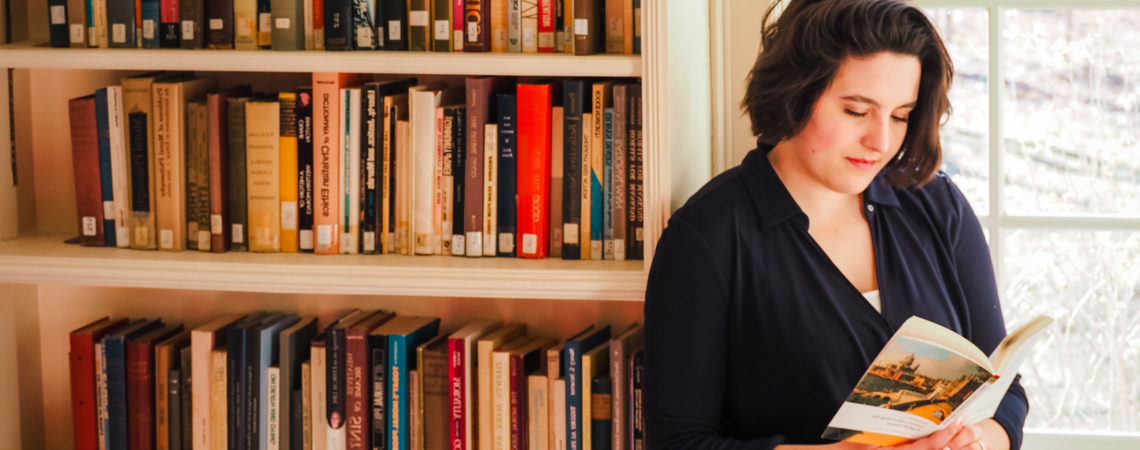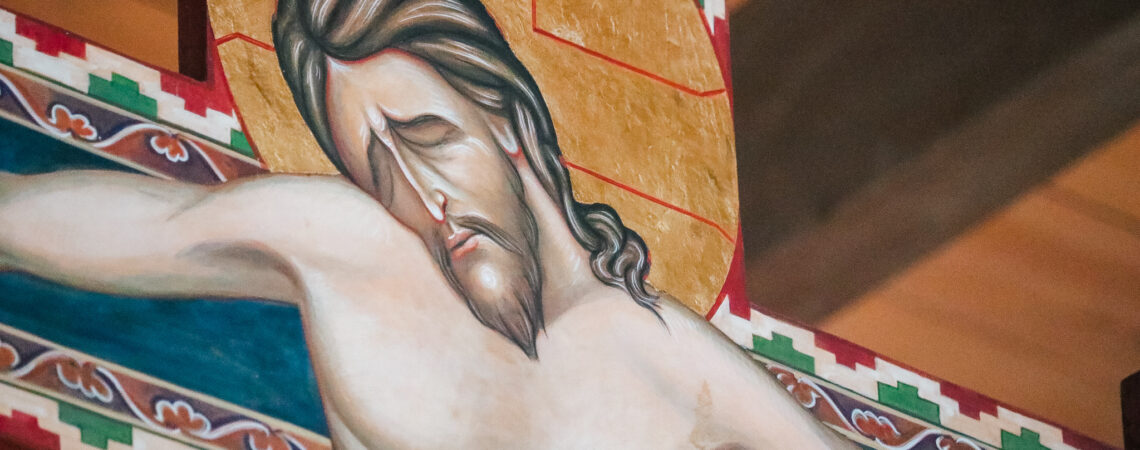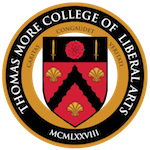Visitors to Thomas More College often say the campus looks just as they had imagined New Hampshire. Somehow, studying Robert Frost here is not merely appropriate but nearly compelling. Until the school purchased the property, the present location was a farm that had been in the Bowers family for more than 150 years. There is a nineteenth-century drawing of the site that shows the white house and the barn much as they look today, except that the huge maples that now line parts of the drive were not yet planted.
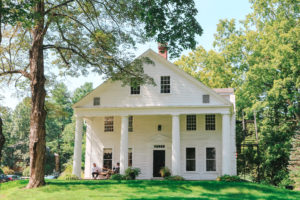 The Bowers-Blanchard House, or White House, itself contains items of great interest: panes of glass dating to the eighteenth century, the core of the original cape and central hearth built by Col. Blanchard, secret stairwells, and horse-hair plaster. It is said that the wood now on the second floor incorporates the wood of the earliest house, cut and installed some fifty years before the American Revolution. The Bowers-Blanchard House is now used for the offices of faculty, staff, and administration. Beneath the great federal colonnade of the 1830s façade, faculty and students may converse in the shade while overlooking the center of the campus adjacent to the President’s rooms.
The Bowers-Blanchard House, or White House, itself contains items of great interest: panes of glass dating to the eighteenth century, the core of the original cape and central hearth built by Col. Blanchard, secret stairwells, and horse-hair plaster. It is said that the wood now on the second floor incorporates the wood of the earliest house, cut and installed some fifty years before the American Revolution. The Bowers-Blanchard House is now used for the offices of faculty, staff, and administration. Beneath the great federal colonnade of the 1830s façade, faculty and students may converse in the shade while overlooking the center of the campus adjacent to the President’s rooms.
 The massive old red barn has been converted into a series of rooms where prayer, conversation, and feasting mark the seasons as much as the ruddy autumn leaves or the first spring crocus; where jollity and good food keep the winter at bay even with two feet of snow just outside. On the lowest level is the dining hall. The old exposed beams of the New England barn blend with a tile floor pattern based on the streets of Rome, connecting our American and Italian campuses. Here students serve one another during meals, harkening back to the medieval academic tradition. Although we have our own chef, much of the food preparation and cooking takes the color and taste of the diverse student body. The hall opens out into a piazza, which provides for open air dining in fair weather.
The massive old red barn has been converted into a series of rooms where prayer, conversation, and feasting mark the seasons as much as the ruddy autumn leaves or the first spring crocus; where jollity and good food keep the winter at bay even with two feet of snow just outside. On the lowest level is the dining hall. The old exposed beams of the New England barn blend with a tile floor pattern based on the streets of Rome, connecting our American and Italian campuses. Here students serve one another during meals, harkening back to the medieval academic tradition. Although we have our own chef, much of the food preparation and cooking takes the color and taste of the diverse student body. The hall opens out into a piazza, which provides for open air dining in fair weather.

The large double doors marking the front of the barn open to the College chapel. Inside, the irregular structure of the original barn and stalls are still visible, reminding us of the humble origins of the Faith. The sanctuary lamp burns continuously to recall that this is the Eucharistic center of the campus. Daily Mass and the sacraments are available for all students. The walls of the chapel have been filled with original works—icons and other pieces of traditional inspiration—by artist David Clayton. The chapel is a place of calm sustenance, where the still point of the day can be rediscovered.
On the ground floor, just beyond the chapel one finds the Student Lounge, with space dedicated for studying and recreation. On the second floor are faculty offices and a small classroom. On the third floor beneath the original post and beam construction is a small workshop, where students may learn to work with wood.
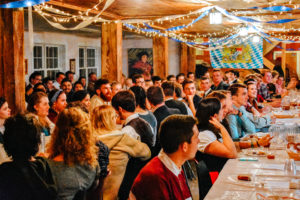 The refurbished barn—with its dining hall, common room, and chapel—seems to have undergone a natural conversion, one most suited to the traditions being preserved and celebrated at the College. The primary meaning of “culture” is “cultivation of the soil,” and the later meaning—cultivation of the mind—has developed at the school from the earlier one. First a center for agricultural activity, the barn now stores the long cultural labor of the intellect and the imagination, gathered in books, illuminated in the classroom, celebrated in conversations over meals, and finally, in the supreme union of the bread and wine, the Body and Blood, exalted in the Sacrifice of the Mass. Grounded in the reality of labor, signifying more than an ordinary student center possibly could, this building is the focus of the happy simplicity of the College’s daily life.
The refurbished barn—with its dining hall, common room, and chapel—seems to have undergone a natural conversion, one most suited to the traditions being preserved and celebrated at the College. The primary meaning of “culture” is “cultivation of the soil,” and the later meaning—cultivation of the mind—has developed at the school from the earlier one. First a center for agricultural activity, the barn now stores the long cultural labor of the intellect and the imagination, gathered in books, illuminated in the classroom, celebrated in conversations over meals, and finally, in the supreme union of the bread and wine, the Body and Blood, exalted in the Sacrifice of the Mass. Grounded in the reality of labor, signifying more than an ordinary student center possibly could, this building is the focus of the happy simplicity of the College’s daily life.
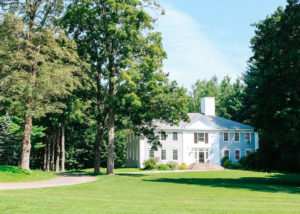 The Warren Memorial Library was dedicated in the fall of 1990 to the memory of Louis Bancel Warren, a dear friend and patron of the College from its early days. Since then, the Louis B. Warren Memorial Library has been the center of the academic life of the College: classes in theology, philosophy, the humanities, natural science, literature, mathematics, writing, and the classical languages convene there regularly; lectures, annual summer programs for high-school students, concerts, weekend colloquia, and occasional conferences for teachers and visiting students are held within its walls; numerous local political and educational groups enjoy its scholarly setting for their assemblies; and Catholic religious associations have made use of the rooms for retreats.
The Warren Memorial Library was dedicated in the fall of 1990 to the memory of Louis Bancel Warren, a dear friend and patron of the College from its early days. Since then, the Louis B. Warren Memorial Library has been the center of the academic life of the College: classes in theology, philosophy, the humanities, natural science, literature, mathematics, writing, and the classical languages convene there regularly; lectures, annual summer programs for high-school students, concerts, weekend colloquia, and occasional conferences for teachers and visiting students are held within its walls; numerous local political and educational groups enjoy its scholarly setting for their assemblies; and Catholic religious associations have made use of the rooms for retreats.
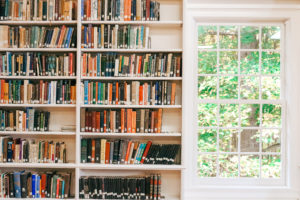 The library’s present collection includes over 40,000 volumes of books, and periodical holdings equivalent to about 7,500 volumes of more than 500 assorted titles. The library is affiliated with the state library system and connected to the statewide database of library holdings. Interlibrary loan is available for resources outside the library’s current collection.
The library’s present collection includes over 40,000 volumes of books, and periodical holdings equivalent to about 7,500 volumes of more than 500 assorted titles. The library is affiliated with the state library system and connected to the statewide database of library holdings. Interlibrary loan is available for resources outside the library’s current collection.
 Winding through a wood of Maple and Birch trees, one may take a small path down to an ancient spring, atop of which now sits a stone grotto, home to the College’s Marian shrine. The grotto was designed and built entirely by students and alumni under the inspiration of the rural shrines of the old world.
Winding through a wood of Maple and Birch trees, one may take a small path down to an ancient spring, atop of which now sits a stone grotto, home to the College’s Marian shrine. The grotto was designed and built entirely by students and alumni under the inspiration of the rural shrines of the old world.
Not far from the grotto is the oldest and newest hall on campus, St. Francis Hall. An outdoor glade cut into the Maples and Pines, St. Francis Hall is the location for a portion of the College’s natural history classes. Students work on regaining their powers of observation in the company of the Hairy Woodpecker, Chickadee, and Nuthatch. A short walk from St. Francis Hall, the students may also explore the wetlands of campus as well as the riparian treasures of the nearby Pennichuck reservoir.
In 1986, the College added the first modern building—Kopka Hall—a dormitory named after John Kopka III, who found the site for the campus and donated the original buildings to the College. Kopka is the hall of residence for women.
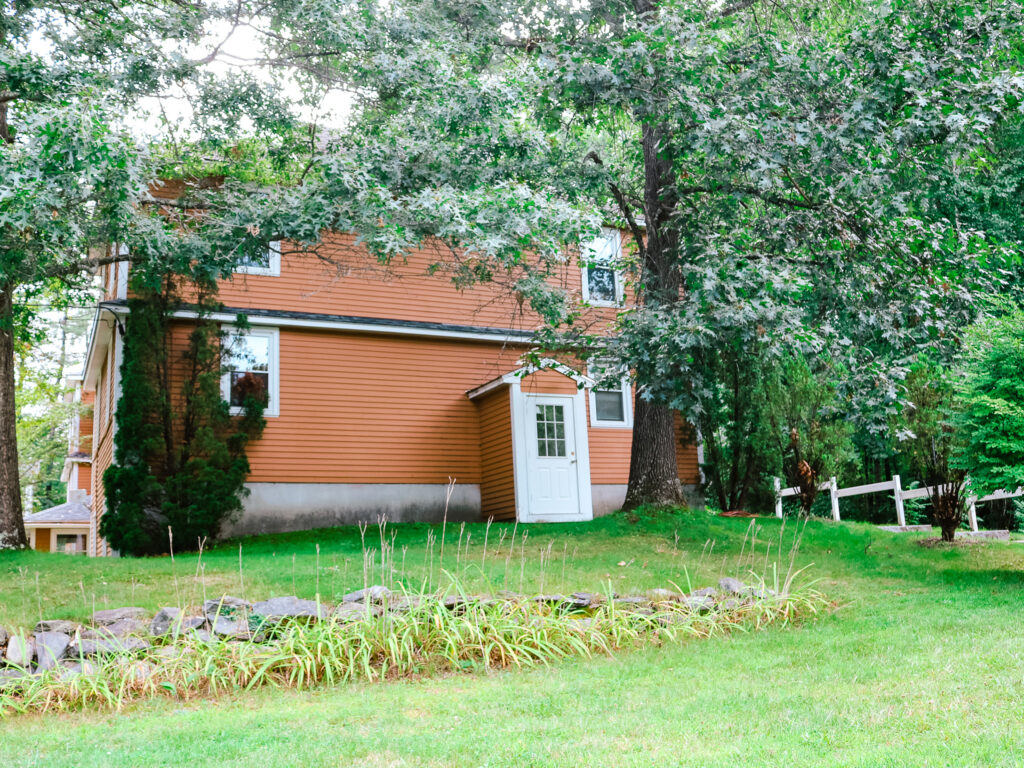
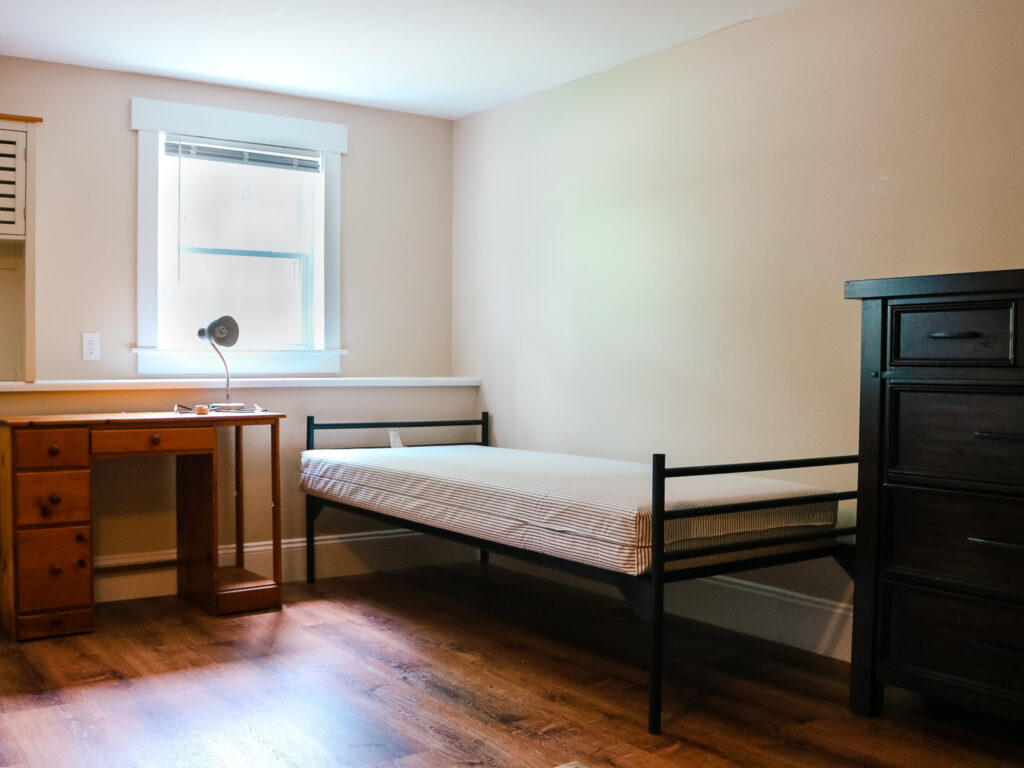
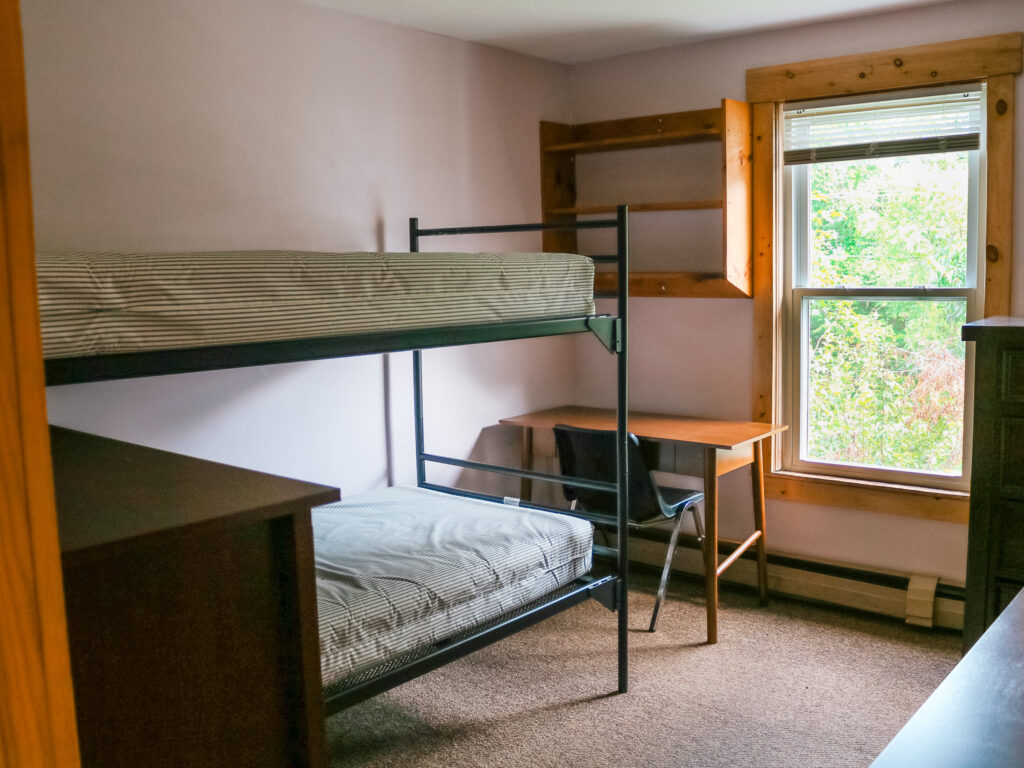
In 1994, Stillman House, the second dormitory complex, was dedicated to Chauncey Devereux Stillman, the chief benefactor of the College. Stillman was a prominent Catholic convert, patron of the arts, and friend of the Catholic historian Christopher Dawson. Stillman is the hall of residence for men.
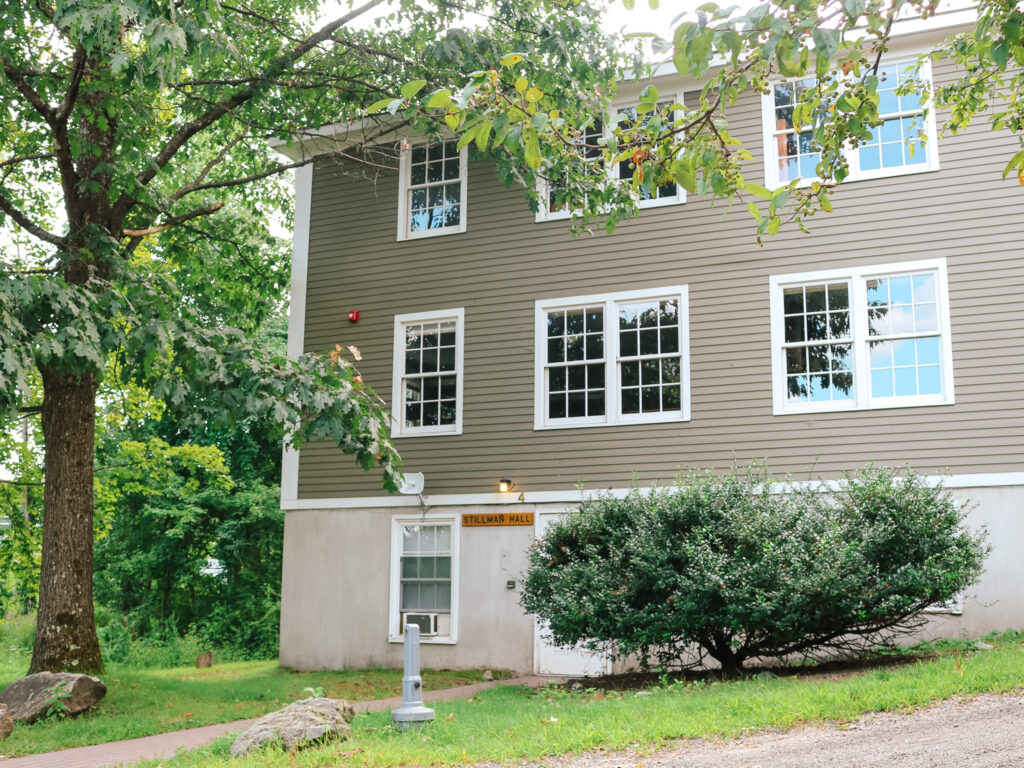
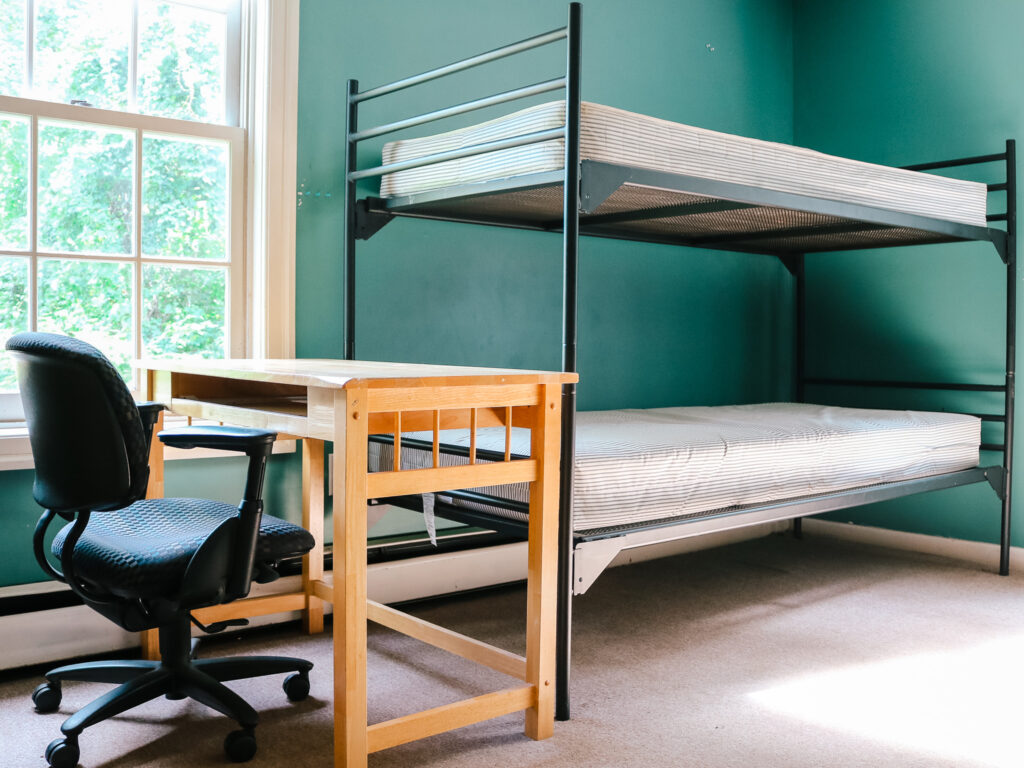

 Twin marble lions flank the grand entrance to the Anderson House, the historic turn-of-the century mansion once owned by the first Catholic Governor of New Hampshire. Upon entering this architectural gem—now the property of Thomas More College—guests are greeted by red damask-covered walls, dramatic Beaux Arts carvings and fixtures, and a sweeping central staircase. The 22,000 square foot building, comprised of the original mansion and a large dormitory and classroom extension, had been immaculately maintained by the Sisters of Mercy, who ran it as Mount St. Mary’s Academy for Girls for nearly half a century. The building is in the heart of Nashua’s historic district and just a few minutes down the road from the main campus of Thomas More. The building is used both as a space for public college functions and as a dormitory.
Twin marble lions flank the grand entrance to the Anderson House, the historic turn-of-the century mansion once owned by the first Catholic Governor of New Hampshire. Upon entering this architectural gem—now the property of Thomas More College—guests are greeted by red damask-covered walls, dramatic Beaux Arts carvings and fixtures, and a sweeping central staircase. The 22,000 square foot building, comprised of the original mansion and a large dormitory and classroom extension, had been immaculately maintained by the Sisters of Mercy, who ran it as Mount St. Mary’s Academy for Girls for nearly half a century. The building is in the heart of Nashua’s historic district and just a few minutes down the road from the main campus of Thomas More. The building is used both as a space for public college functions and as a dormitory.



